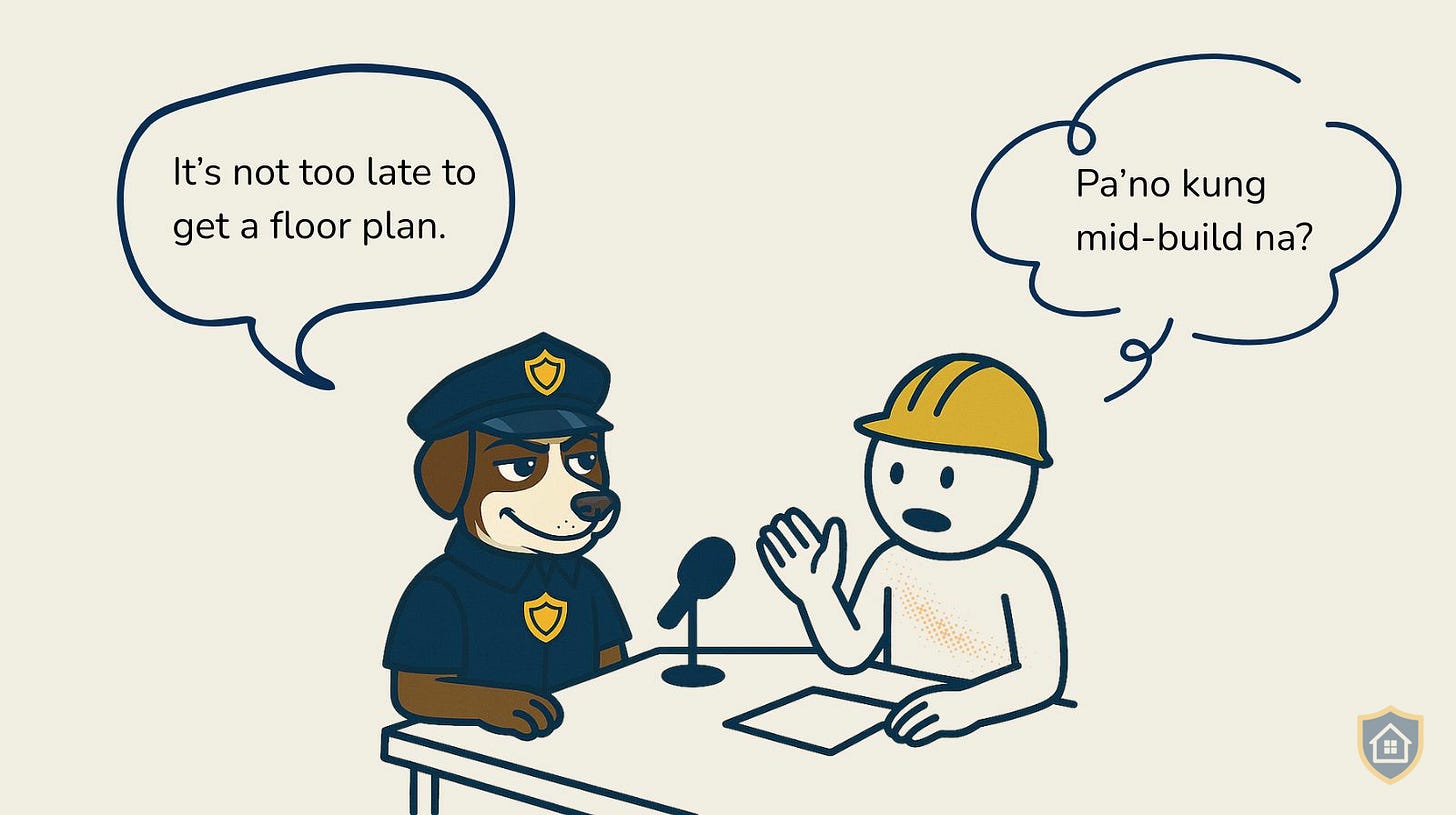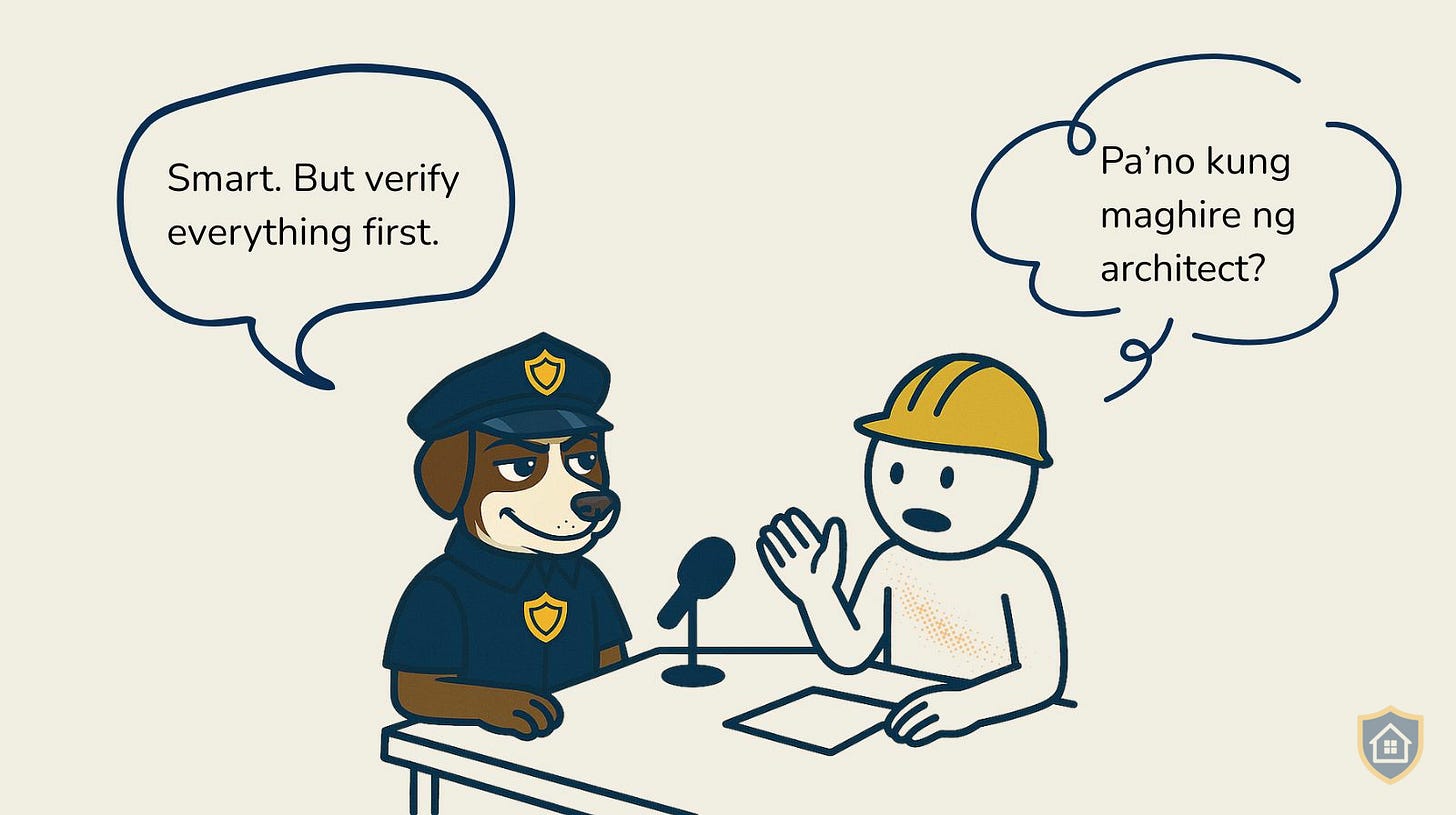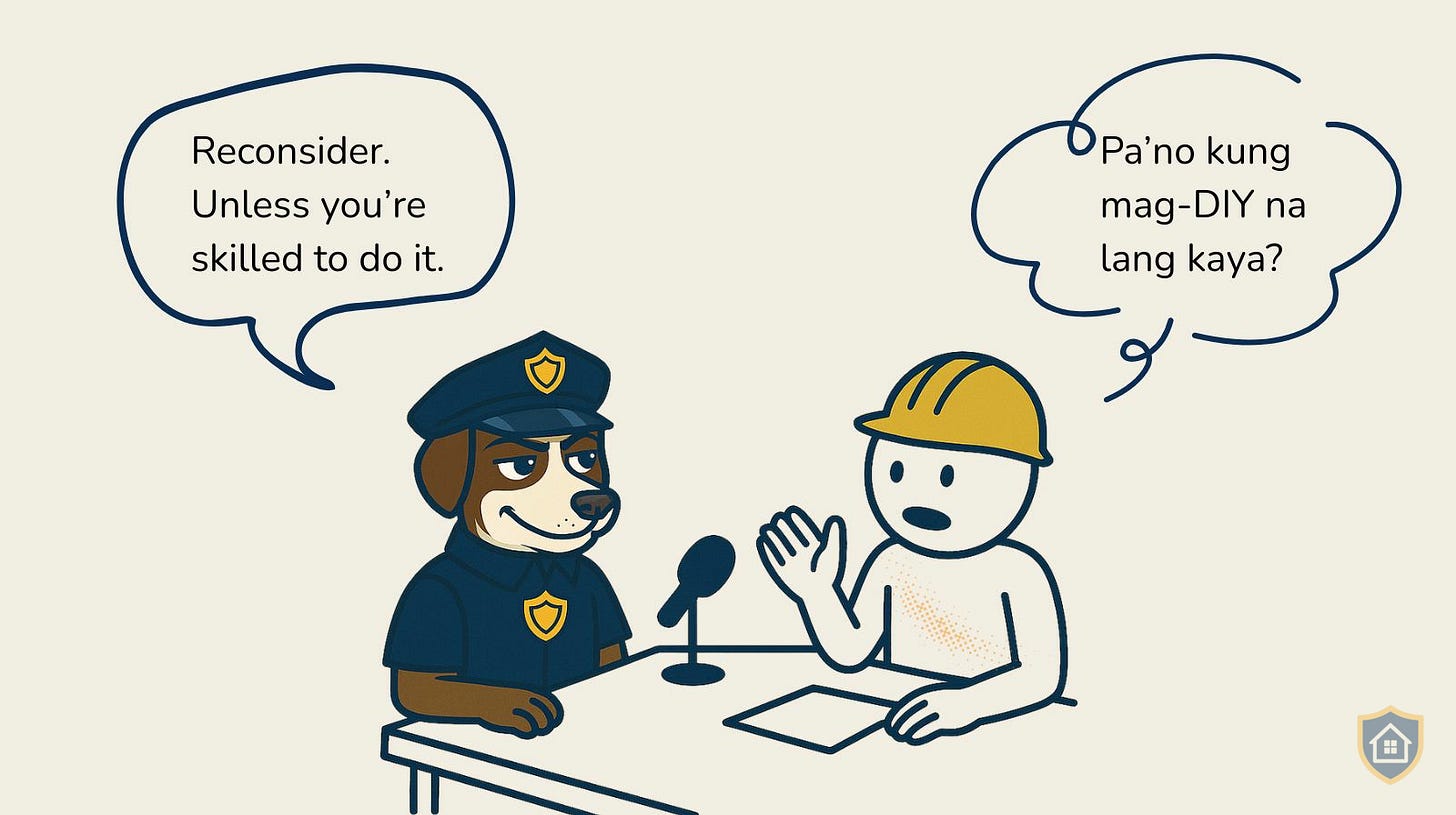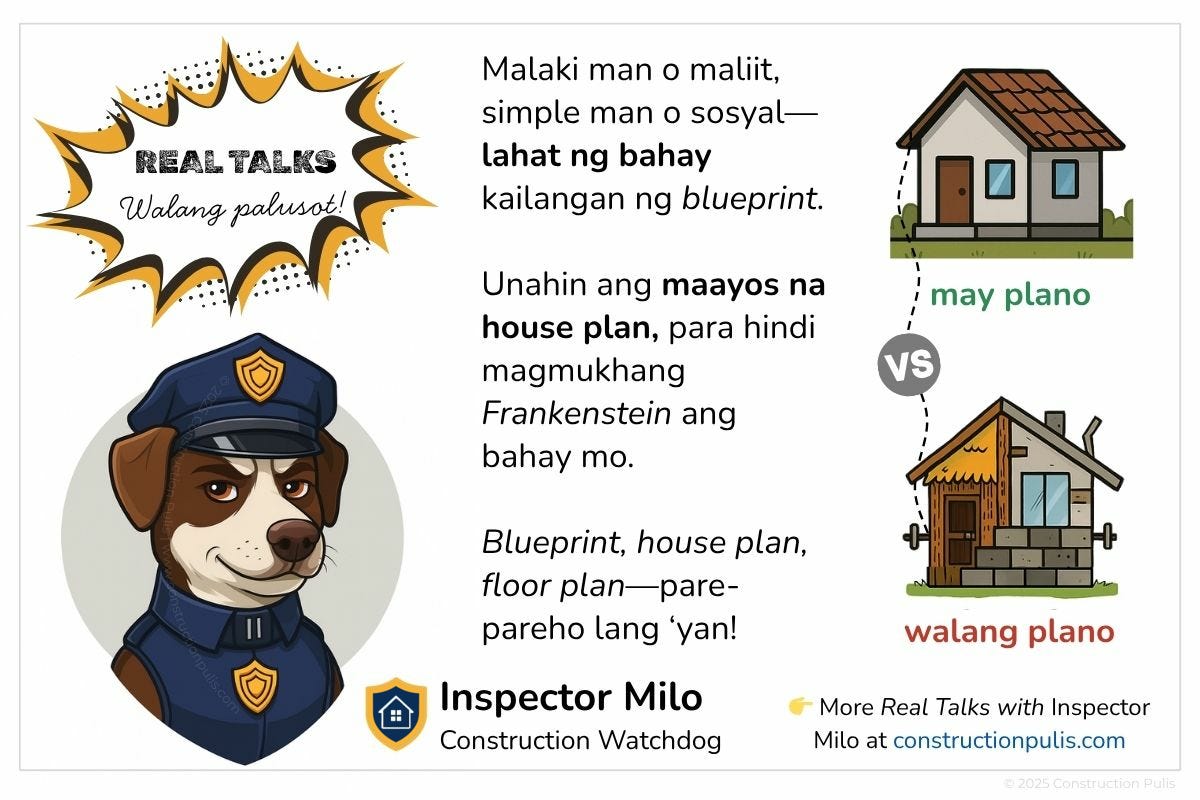No Matter Your Situation: How to Secure Your Blueprint
Tight Budget, Mid-Build, Hiring Professionals, or DIY?
Remember Juan and Pedro? Juan had a blueprint and finished on budget with peace of mind. Pedro winged it, just like I did. Money vanished, years of delays. All because we skipped the blueprint.
You’ve probably decided you want to be like Juan. Smart choice. But how do you actually get that blueprint when you’re on a tight budget, already mid-build, planning to hire professionals, or thinking you can DIY instead?
Let me show you how to secure your blueprint based on where you’re actually at right now.
Scenario 1: If you’re on a tight budget, it’s not an excuse to skip the plan
If you can’t afford a full-service architect, you’re probably not ready to build yet. Go back to answering the seven questions.
But they’re not your only option. You just need to use resources that fit your budget. Here are some affordable house design ideas to get clear on your vision:
Note: These are options I’ve researched to show what’s available. I haven’t personally used all of them, so do your own due diligence before choosing what works for you.
1. Ready-Made Plans – Buy affordable, off-the-shelf designs
If you prefer a standard house design without heavy customization, ready-made plans are ideal. I contacted Pinoy ePlans to get current pricing. Here’s what they quoted (as of 2025):
One-storey homes:
Blueprint Package: ₱20,000-₱30,000
PDF Package: ₱10,000-₱15,000
CAD Package: ₱15,000-₱20,000
Two/three-storey homes:
Blueprint Package: ₱50,000-₱80,000 (includes PDF for free)
PDF Package: ₱25,000-₱40,000
CAD Package: ₱30,000-₱50,000
Learn more: Pinoy ePlans Package Descriptions | How to Order
Before ordering, check reviews from people who’ve actually used ready-made plans. Apply the same questioning from Scenario 3—ready-made doesn’t mean you skip being thorough. Some plans come with structural and electrical layouts, while others are purely architectural drawings. Clarify everything upfront.
2. Free Communities – FB groups, blogs, and YouTube builders
These communities share layouts, 3D models, and practical strategies. Take advantage of free house designs to get ideas on how you want your home to look and function.
If you find one that suits your needs, show it to a contractor and see how you can adjust it based on your lot area, number of rooms, window sizes, or that dirty kitchen you want to add.
3. DIY Tools & Apps – Try SketchUp or even The Sims to visualize your layout
Get creative. If you have time to learn these DIY tools, they’re worth exploring. You might discover you’re better at design than you thought. Just make sure to check with a professional to confirm if your layout is feasible for actual construction.
When a design is already simulated in an app, it’s easier for both you and your contractor to understand each other before turning it into a blueprint.
Scenario 2: If you’re mid-build without a blueprint, it’s not too late
If you’re already mid-build and realize you’ve been Pedro this whole time, it’s not too late. Start with what you can control right now.
The blueprint doesn’t need to be like the one made for houses built from scratch. You can’t just demolish everything and start over, right? So work with what you already have. Get a basic floor plan drawn, then coordinate with a contractor to create a completion plan. It should show you how to finish the remaining work, where to adjust, and which parts, if any, need demolition to make it right.
Watch out when a contractor or engineer insists on demolishing or redesigning parts that are still functional just for “visual consistency.”
In my case, our dishonest engineer once suggested demolishing half of the third-floor wall so it would match the second floor’s design. The second floor had a balcony, and the third floor had that same area enclosed. When he said, “No, it won’t affect the structure,” my first thought was, “That’s easy to say if you’re not the one paying.”
We already had several issues with the building, and the last thing I wanted was unnecessary demolition. The wall was fine.
Some professionals think about how a project will look or how convenient it is for them, without considering the financial strain on the homeowner. If it were their house, would they really tear that wall down?
Good professionals who truly care will suggest only what your renovation actually needs, not what will make them earn more. So the next time someone suggests a change, don’t just agree right away. Ask yourself, “Is it really necessary?” or “Are there other ways to make it work?”
The goal is to finish within a reasonable budget. If changing something is expensive and purely for looks, let it go. Accept that as the consequence of not starting with a plan.
Scenario 3: If you’re hiring professionals, verify before you trust
Don’t just rely on “kakilala lang.” Ask for their portfolio. Review their previous designs and, if possible, visit houses they’ve actually completed. Bahala na kung matawag kang “ang kulit naman nito” or “ang nosy.” Your money, your house, your design, your questions.
Ask the hard questions:
Are you PRC-licensed?
Can I see your previous work or portfolio?
What’s included in your service: drawings only, or do you also supervise construction?
How many revisions are allowed before extra charges apply?
How much is your fee, and what percentage of the total project cost does it represent?
How do you handle payments, per milestone or full upfront?
What’s the usual timeline for design approval?
Critical: Don’t wait until the design is finished before asking about costs and terms. Ask early, clarify everything, and get it in writing.
You’re paying for expertise, and it’s not cheap. In the Philippines, the architectural or design fee usually ranges from 6% to 12% of your total construction cost, depending on the project’s size and complexity. For a ₱4 million build, 8% would be around ₱320,000. Simpler designs may cost closer to 5-6%, while larger or high-end projects can go above 10-12%.
Pro Tip: A good professional explains their design clearly and welcomes your questions. Avoid anyone who makes you feel rushed or dismissed.
But some homeowners think they can skip professionals altogether. I strongly discourage that.
Scenario 4: If you’re thinking DIY to save money, reconsider
You want to “save costs” or try to DIY everything. Reconsider. Professionals exist for a reason: their expertise protects your investment.
Yes, some professionals are scammers (I learned that the hard way). That’s why you verify credentials, check portfolios, and never give one person total control. The solution isn’t to skip professionals.
Let’s not forget that amidst the flood of fraud, there are still many honest builders who are experts with integrity. We need their services. Once you find one, pay them right.
Don’t let scammers make you distrust everyone. Fair payment for honest builders keeps them in business.
One exception: if you have actual construction experience or specific skills (say you’re a carpenter who can handle your own cabinets, or you’ve managed builds before and just need an architect’s consultation), that’s different. Doing what you’re qualified to do while hiring professionals for the rest is smart budgeting, not corner-cutting.
But be honest with yourself. DIY to save money when you don’t have the skills? That’s the old Pedro path.
The Foundation
Your blueprint isn’t just step one. It’s the foundation everything else is built on.
Getting one is the first move. Making sure it’s right is what comes next.
Disclaimer: Kapwa Homeowner is not a licensed engineer, architect, or construction professional. The information shared on Construction Pulis is for educational purposes only and should not replace professional advice. Every construction project is unique, so always consult licensed professionals for your specific situation.







