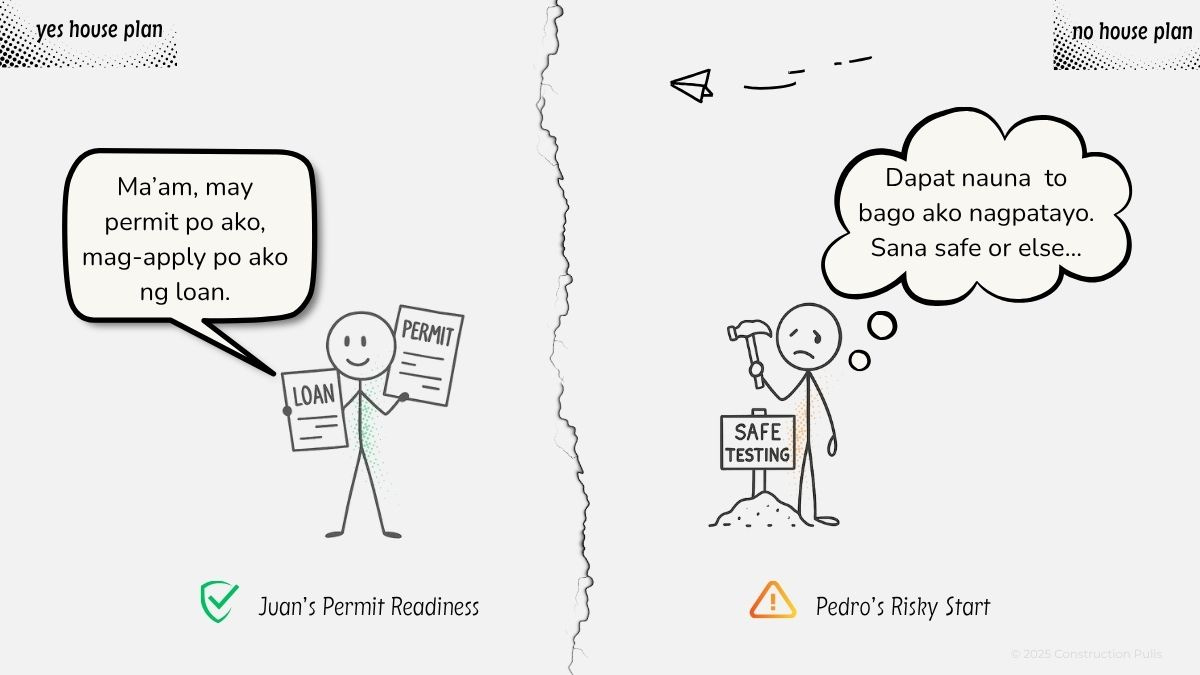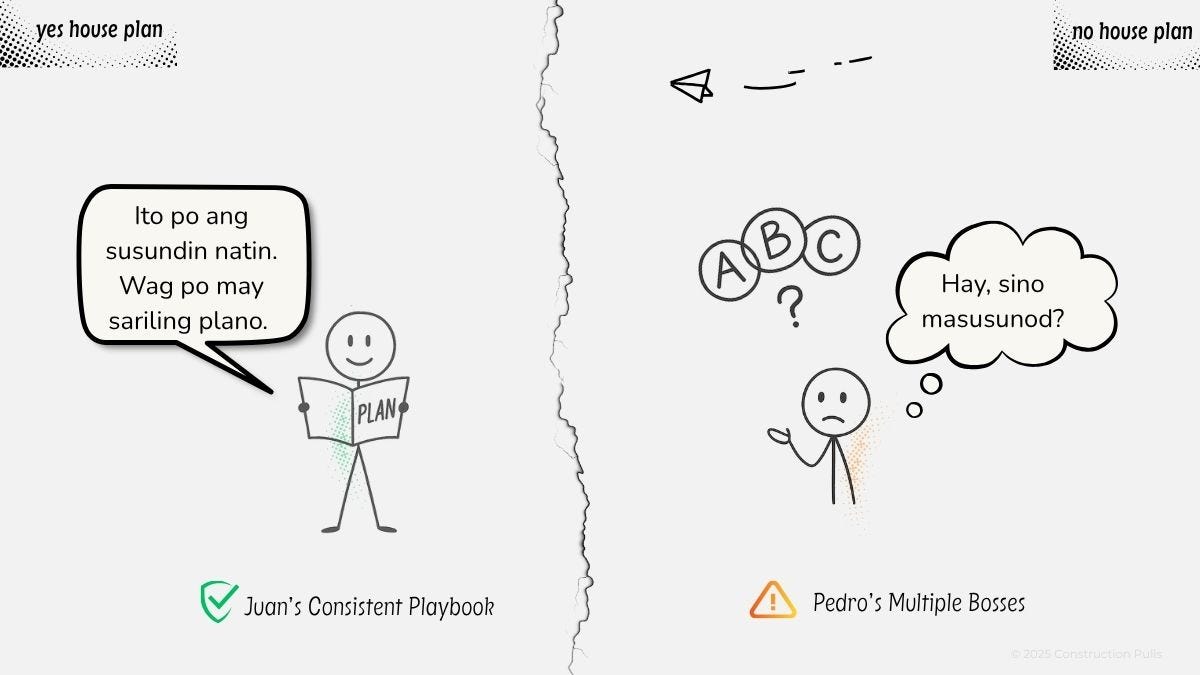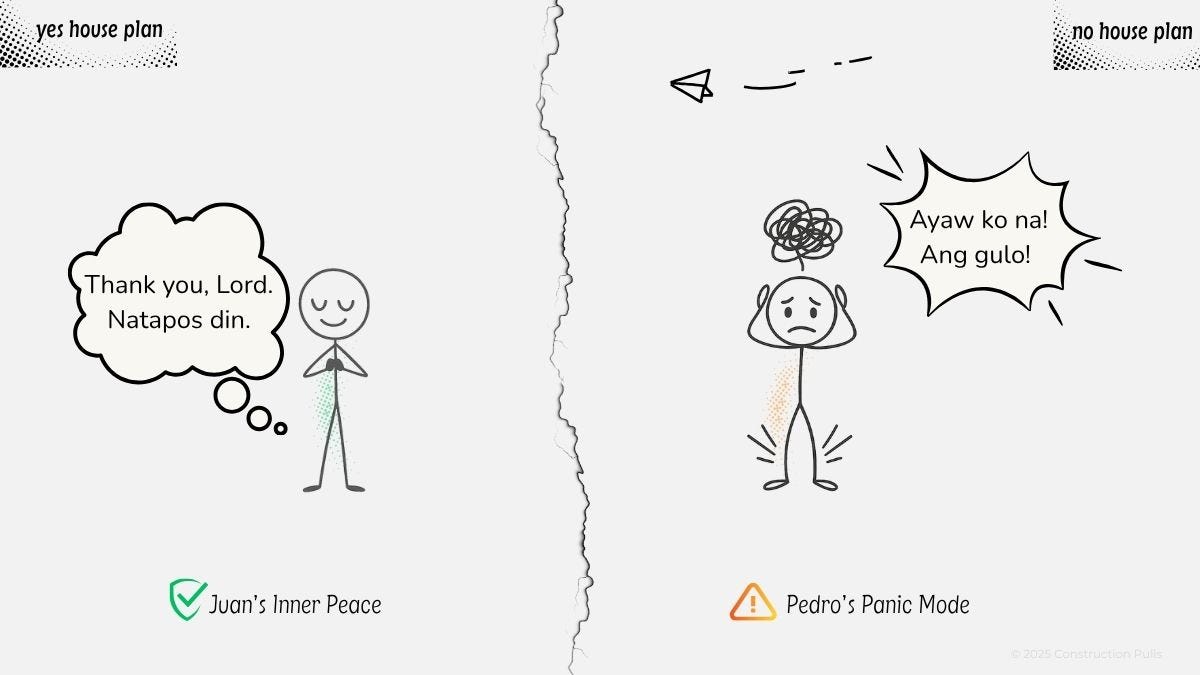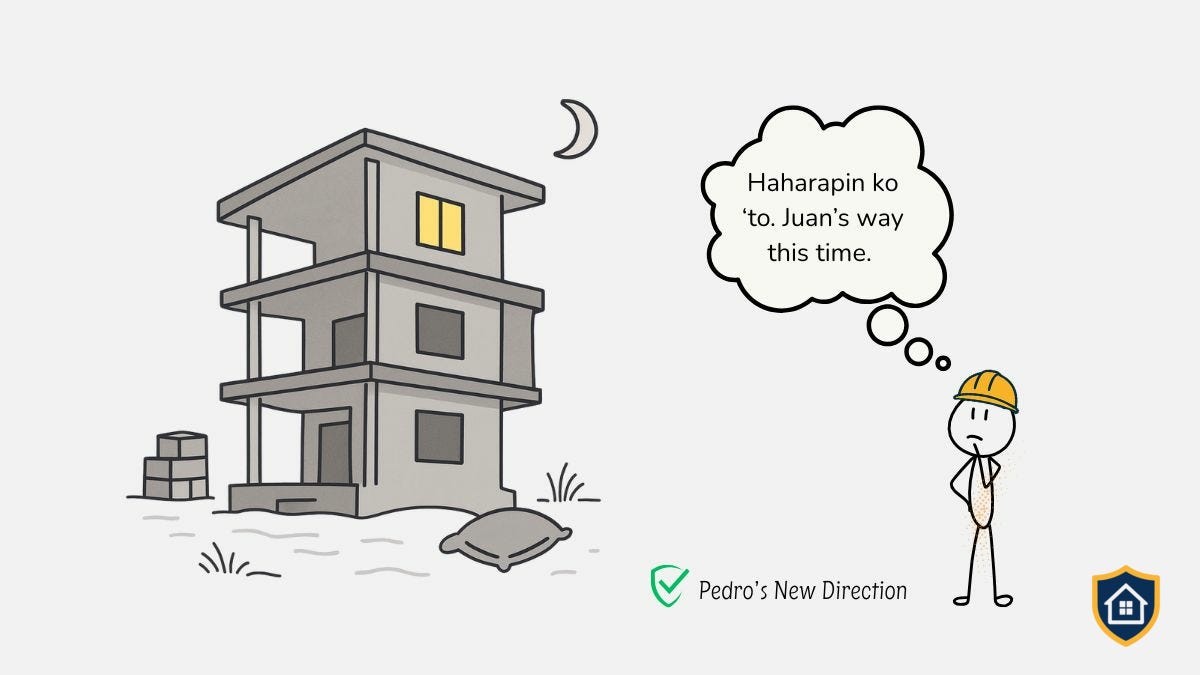Blueprint vs. "Diskarte": Why Building Without a Plan Costs More
The Story of Juan and Pedro: A Side-by-Side Comparison of Planned vs. "Winged" Construction
In my first two Dispatches, I told you about the engineer who scammed us and those seven questions I should’ve answered first. I mentioned the blueprint, but I didn’t emphasize how critical it is.
The blueprint is the DNA of your build. This must be your top priority, and everything else follows.
We think we're saving money by skipping the 'boring' paperwork, but 'diskarte' is often just another word for expensive mistakes.
Meet Juan and Pedro. One has a plan, the other wings it. Below, you’ll see exactly how their journeys unfolded and where I fit in.
Spoiler: I was a Pedro.
And I don’t want you to be one, so let this serve as a cautionary tale.
1. Juan walks in with his documents ready. Pedro skips steps and hopes for the best.
Pedro rushes to pour concrete without checking if the soil can support it. He skips proper safety checks. This is the very reason many houses end up abandoned or demolished.
Juan won’t compromise on this. He won’t start building until he sits with a professional to create his plan. That means he’s got permits sorted and documents ready if he needs a loan.
My dad and his crew were undeniably Pedros.
Our house construction started without safety checks. We got lucky—when we eventually got a blueprint and applied for permits to avail a Pag-IBIG loan, the land didn’t have structural issues. Construction could proceed.
But luck shouldn’t be part of any homeowner’s safety plan. One way or another, things will go wrong, and building without a blueprint is just the beginning.
2. Juan knows where every peso goes. Pedro watches his savings vanish and has no idea why.
Pedro has no plan, which means no Bill of Quantities (BOQ). Costs spiral as he keeps adding, adjusting, and re-buying materials. That ₱1M budget? Biglang ₱1.5M.
Juan, with a BOQ, has a baseline. This helps him keep his budget realistic. He knows what materials are needed. If construction pauses, he can assess his BOQ to identify the next essential work and save for it before resuming.
The way we handled money? Pure Pedro.
From the beginning, we spent my dad’s savings, my savings from China, a loan from my aunt, and eventually a Pag-IBIG loan. All of which vanished without us knowing exactly where they went. We kept proceeding without reviewing things.
Fast forward to the engineer. When he gave me a BOQ, I didn’t double-check or verify anything. This time, we got a finished first floor, but part of our savings vanished in a scam along the way.
Juan’s constant review of his plan and BOQ doesn’t just prevent budget blowouts. It’s his protection against scams. We should have done the same.
3. Juan’s crew follows one plan. Pedro’s crew waits for someone to decide who’s in charge.
Without a plan, Pedro has multiple bosses. Everyone insists on their own version or ideas. Even when Pedro eventually gets a plan, people ignore it and do what they want anyway. The people he hired became the decision-makers by default. He handed them control because he’s too exhausted to think about who should be followed.
Juan does it differently. His blueprint serves as a single reference point even if he plans to change engineers, contractors, or workers. Everyone follows the same playbook, so less confusion and fewer mistakes.
My dad and I? Still Pedros.
In 2015, my family had different opinions on how the construction should go. They’d been arguing, but my dad always won. He made sure the family followed his decisions over what the blueprint said. Yet when it came to his contractor, he flipped. He said yes to everything, even when the contractor pushed to maximize space and ignored the 2-meter boundary rule.
When the engineer came in 2025, I thought: finally, relief. No more family arguments. We had an expert.
But I went too far. I made him the only boss. He handled everything: the planning, the money, the workers. All of it. That’s too much control with zero checks. I created the perfect setup to scam us.
For Juan, his plan is the boss, not any single person. Everyone follows the blueprint and BOQ, including Juan himself. Not their own ideas.
4. Juan sleeps well. Pedro is drowning.
Juan has peace of mind. He knows where his money goes, trusts his plan, and has prepared extra funds for emergencies. When something doesn’t go as planned, he examines his BOQ and adjusts accordingly. No panic, no desperation.
Pedro is drowning. He’s anxious and lost in the numbers. Every delay feels heavier because there’s no plan to fall back on. He’s not just building a house anymore. He’s trying to survive it.
I remember sitting at the back pew of a church, praying about the Blue Building.
I prayed, wishing that buildings could be like drawings on paper, where I could crumple them up and start over if my design is wrong or ugly. Nope.
Or what if I abandon this project, find myself a nice place, and let that Blue Building be just that? Okay, that’s selfish.
But there’s no way this Blue Building will take my Japan savings too, not after everything it had already consumed.
Part of me didn’t want to continue and feared all my what-ifs. We were drowning like Pedro and needed help, so I hired the engineer.
Yet instead of throwing us a lifebuoy, he let us sink even deeper.
The stress of building without a plan was hard enough. But to be scammed by someone whom we trusted to help us? Devastating.
So Which One Are You?
By the time I finally saw the full picture, I’d already sent 90% of the first-floor budget. The ‘cracks’ I mentioned in my Open Letter weren’t accidents. They were the ripple effect of building without a plan from the start. If my dad and his crew had followed one, I would’ve known what to look for when it was my turn. But the engineer spotted the Pedro pattern and knew exactly how to exploit it.
Scammers don’t target people who plan and verify. They target people in panic mode who just want someone to “handle it.”
Juan’s story isn’t luck. It’s what happens when you do the boring work upfront. Measure twice. Research prices. Clarify who’s in charge. Follow the plan. Juan did his homework.
Let’s not be a Pedro. Be a Juan.
How do you actually get that plan?
Whether you can afford professionals or need budget-friendly options, I’ll show you practical steps to secure your blueprint so you can build like Juan.
It’s not the end for Pedro. There’s always hope in a new direction.
And he confidently wears that hard hat now.
Disclaimer: Kapwa Homeowner is not a licensed engineer, architect, or construction professional. These questions and steps are based on personal experience and research, not professional expertise. Always consult licensed professionals for your specific construction project.







