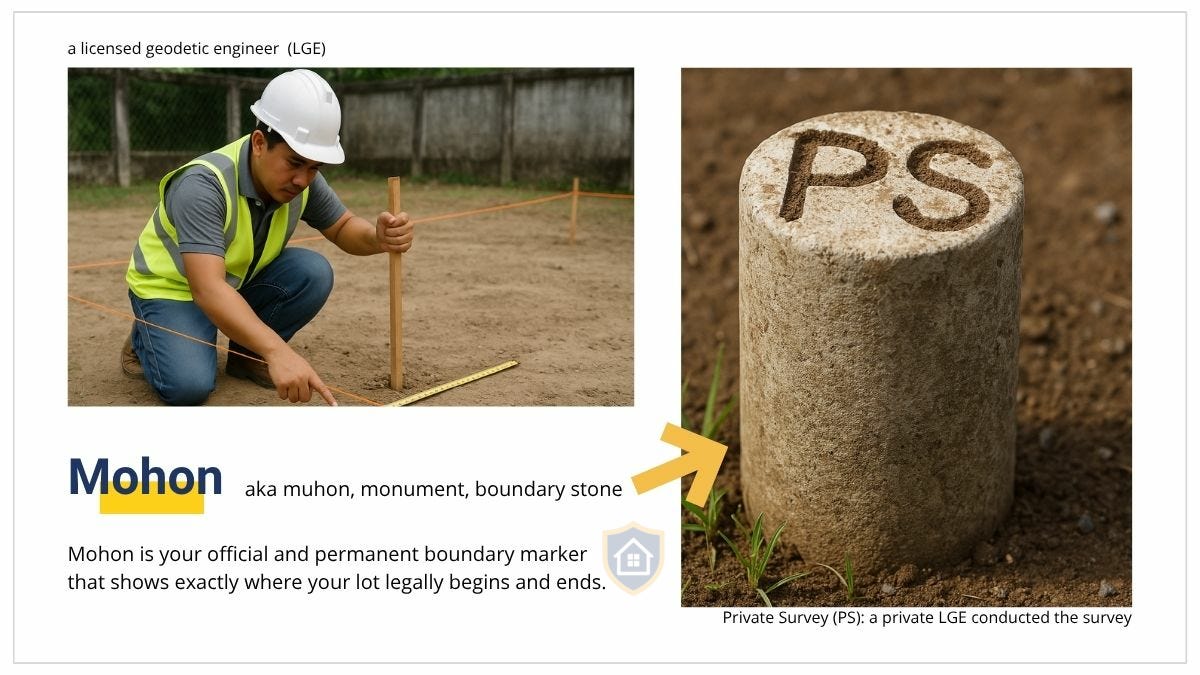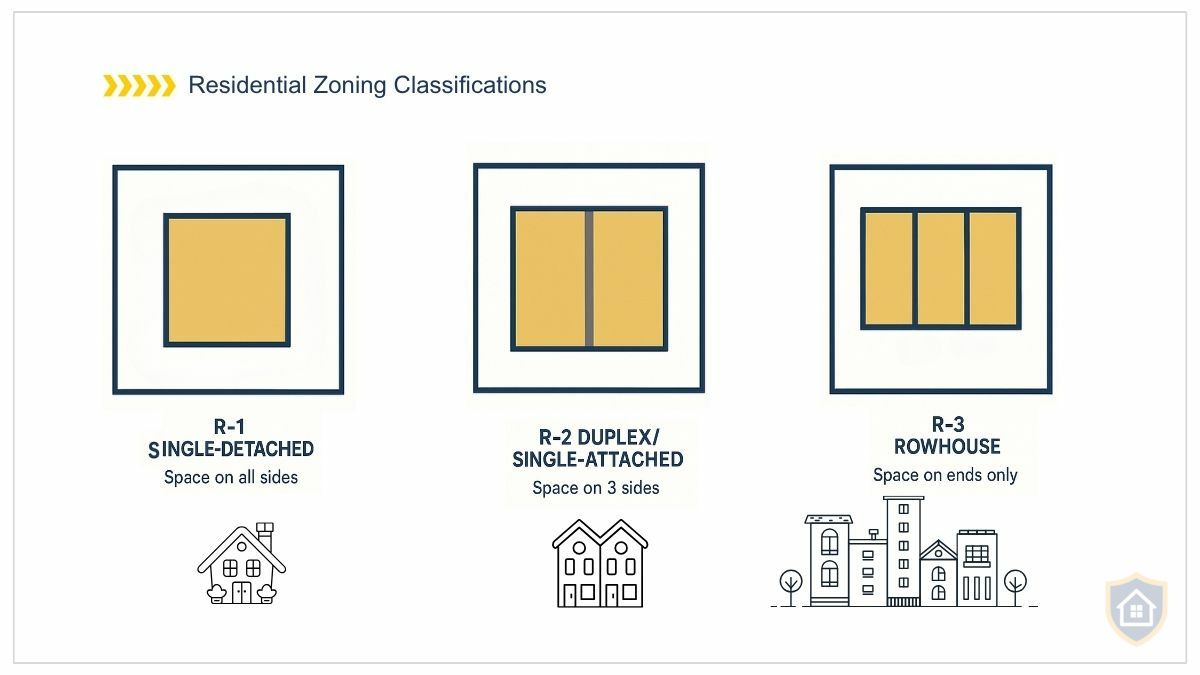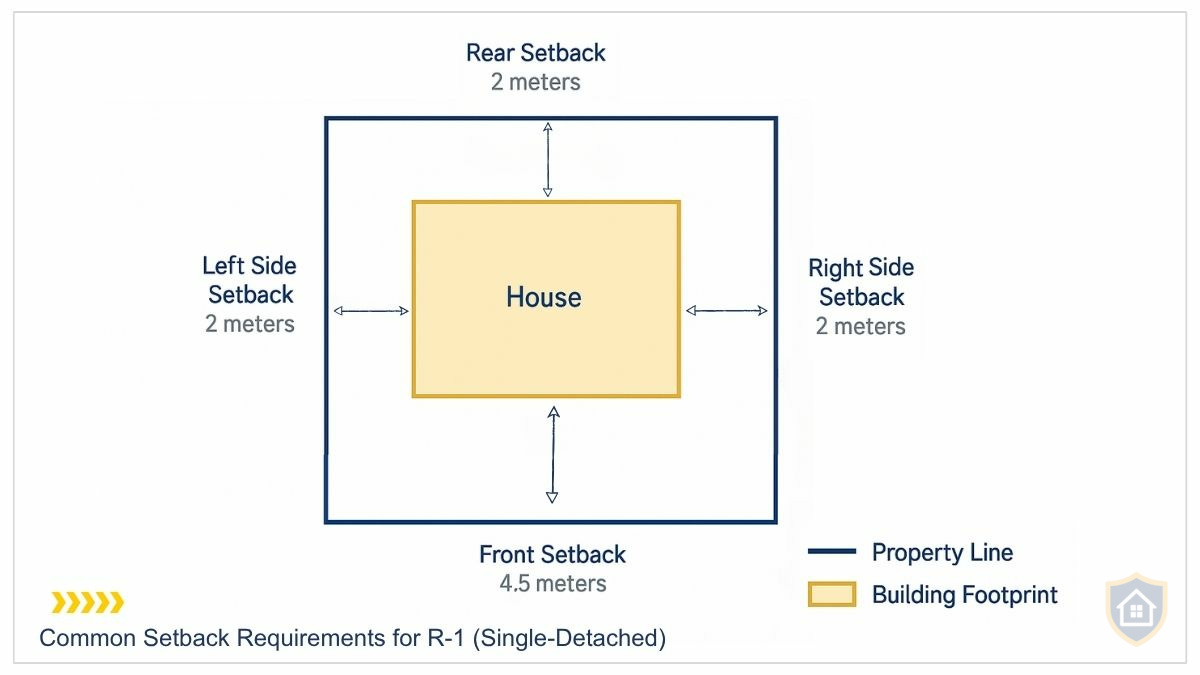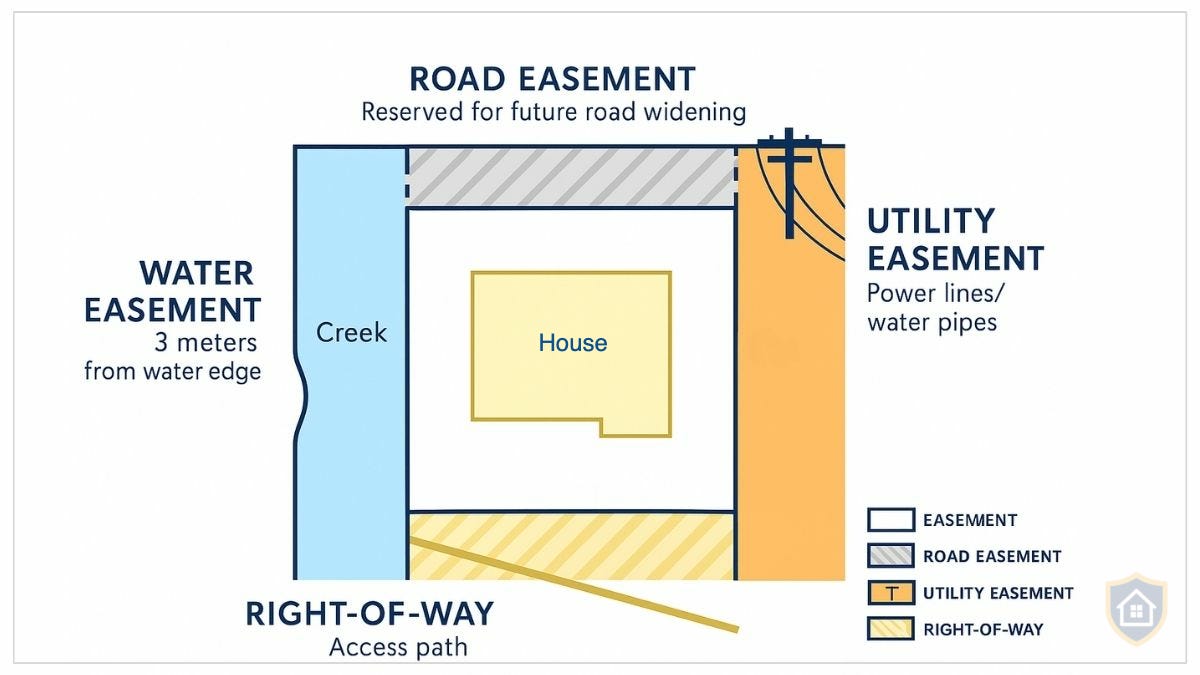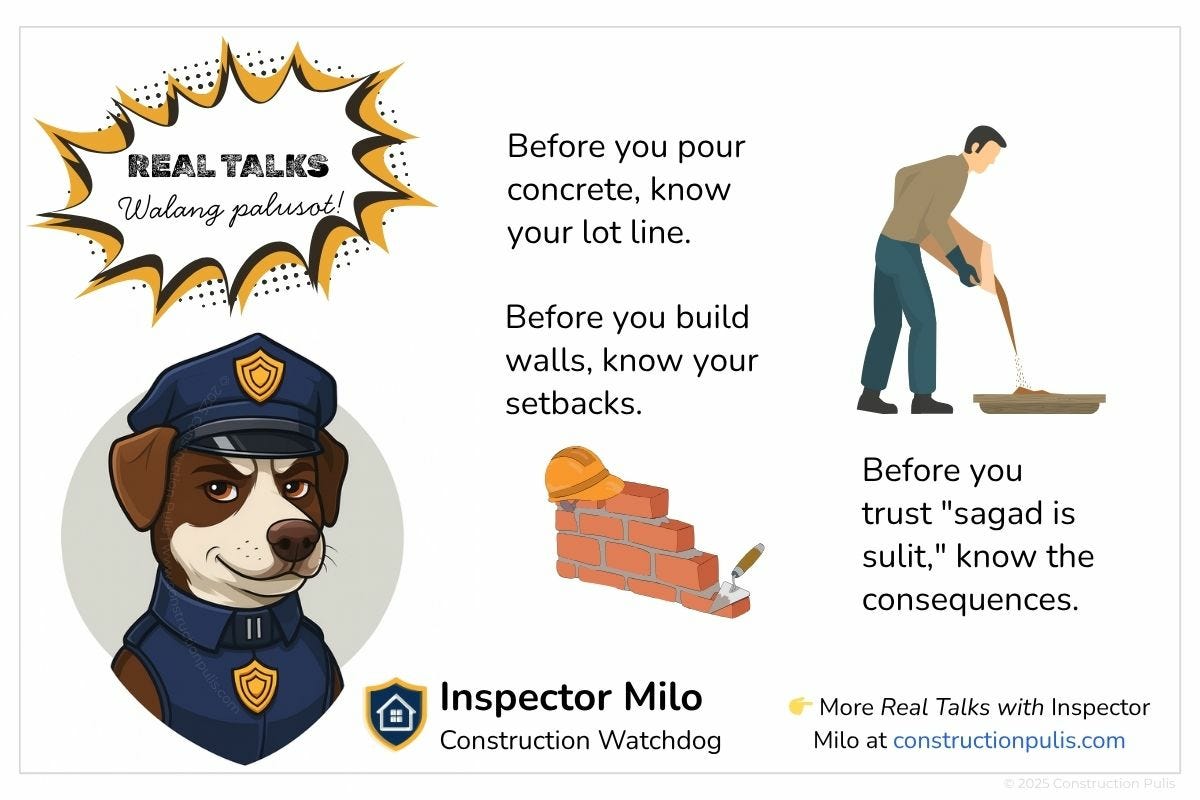What Every Homeowner Should Know About Setbacks, Easements, and Building Boundaries
Lot Lines, Mohon, Setback Requirements, and What R-1, R-2, R-3 Actually Mean
Being aware of our building boundaries helps avoid being scammed. But that’s not the main reason why we should dig deeper into it.
It’s so much more than that.
Is it just about following a “2-meter boundary line”? Not really. Every side of your property has its own rule. Where can you have a zero setback? Where should you keep a 4-meter distance? And why do these distances matter in the first place?
The rules are your legal protection, so never skip them.
Once you understand how it works, stick around for the Sakto and Sulit Family story — two families building in the same neighborhood with similar lot sizes. The way they think about their space and handle their boundaries made all the difference.
3 Things to Check Before You Build Near the Boundary
Note: Use the Boundary Verification Checklist, or download the PDF version to bring with you to the site.
1. Verify Your Lot Line Before Construction Starts
Don’t rely on your contractor’s “approximation.”
Get a Licensed Geodetic Engineer (LGE)
Ask a licensed geodetic engineer to do a lot survey or relocation survey. They will mark your property corners with a permanent boundary marker called a mohon, usually made of concrete, metal, or stone, and firmly set into the ground.
That mohon shows exactly where your lot legally begins and ends.
Critical Warning About Mohons
Never touch, move, or remove a mohon without a licensed geodetic engineer present and proper documentation. Doing so is a criminal offense under Article 313 of the Revised Penal Code (”Altering Boundaries or Landmarks”) and is punishable by fines or even imprisonment.
Keep Your Legal Documents
Keep a copy of the approved subdivision plan, survey plan, or tax map for reference.
What are these documents? They show your property’s legal boundaries on paper, confirming that your mohon placement matches the officially registered lot lines.
Understanding Encroachment
Encroachment means crossing over your property line and entering your neighbor’s lot (or public space) without permission.
If any part of your structure—such as a wall, footing, gutter, or roof—crosses that line, even by a few inches, that’s already encroachment. This can lead to neighbor disputes or demolition orders.
Building ON Your Property Line
If you’re planning to build a fence ON your property line to share with your neighbor, get their written agreement first. Shared fences require shared decisions about cost, maintenance, and future changes.
2. Confirm the Required Setbacks With Your Local Zoning Office
After knowing where your lot begins and ends, the next step is to determine the setbacks—how far your house should be from those boundaries.
Where to Get the Rules
The National Building Code (PD 1096) provides the general setback guidelines, but each city or municipality may adjust them based on your lot’s zoning classification.
Understanding Zoning Classifications
Residential lots are classified as R-1, R-2, or R-3.
The letter R stands for Residential, and the numbers show the type or density of housing allowed in that area.
R-1 – Single-Detached Residential
This is the typical pamilyang bahay you’ll see in subdivisions or barangay lots, where each house stands on its own with space around it for airflow, sunlight, and maintenance. Some have their own fence and yard.
R-2 – Duplex or Single-Attached Residential
This means isang side lang ang dikit, and that’s the firewall shared between two houses built side by side, mirror-style, like a duplex. The other sides stay open for air and light.
That firewall isn’t just a divider; it’s a safety wall designed to stop fire from spreading between houses.
R-3 – Rowhouse or Low-Rise Residential
These are houses built in a row, with firewalls on both shared sides except for the end units. They usually have smaller front and back spaces and are common in townhouse or compact housing developments.
Common Setback Requirements
For reference, the common setback requirements for R-1 (single-detached) are:
Front setback: about 4.5 meters
Side setbacks: about 2.0 meters each
Rear setback: about 2.0 meters
If your lot is R-2 (duplex) or R-3 (rowhouse), you’ll have a zero setback on the shared wall side(s) with a required firewall. All other sides still need the required open space.
Each type has its own setback rules, so before building, always confirm your zoning classification with the Office of the Building Official (OBO) or City Planning Office.
3. Check for Easements and Right-of-Way Restrictions
Even if a space is inside your lot, some parts of the land cannot be built on because of easements or right-of-way rules. These areas are reserved for access, utilities, and safety. Building inside this zone can cause problems with your building permit or even lead to demolition.
Most Common Types to Watch Out For
Road Easement
Space reserved for future road widening or access. Check with your City or Municipal Engineering Office if there are planned road expansions near your lot.
Water Easement
Required open space beside rivers, creeks, or esteros, usually 3 meters from the edge of the water.
Utility Easement
Area reserved for power lines, water pipes, or drainage systems. Verify with your local utility offices, such as NGCP, Maynilad, or DPWH, before building any permanent structure.
Right-of-Way
Path that allows neighbors, government, or utilities to pass through. This should remain clear and accessible at all times.
Mark Your No-Build Zones
Before starting construction, walk around your lot with your engineer or foreman and your approved site plan. Mark the no-build zones with stakes or spray paint so that everyone knows where construction must stop.
Reference Note: Setback requirements and R-classifications mentioned in this Dispatch come from the National Building Code (PD 1096) and its 2005 implementing rules. Water easement distances (3m/20m/40m) are from the Water Code (PD 1067, Article 51).
The Benefits and Consequences of Our Mindsets
In life, things happen to us because of the mindsets we adopt. With the right mindset, we avoid many of the troubles a twisted mindset can cause.
So let’s take a look at how the choices of two families lead to either benefits or consequences.
The Sakto Family
The Sakto Family focuses on the space they actually need. Yung sakto lang para sa kanila. They don’t need to compare their space to their neighbors’ because they know every family has different needs.
When they sat down with their engineer, they didn’t just ask about the floor plan. They also asked about the building boundary.
“Engineer, ano nga ba ibig sabihin ng setback?”
They learned that setbacks refer to the distance between their walls and the property line. They’re meant for fire safety, ventilation, light, and maintenance access.
The Sakto Family is aware that these spaces are not wasted areas, so they followed these clearances. As a result, they have a balanced layout. Their home feels airy, well-lit, safe, and private, and it even has a maintenance space where they can clean the side walls and check the gutters.
By respecting the setbacks, they also avoid neighbor disputes, keeping a clear, breathable space around every home.
The Sakto Family’s mindset verdict: Benefits. Many benefits.
The Sulit Family
The Sulit Family, on the other hand, wants to maximize every square meter. They don’t have a clear number in mind for how much space they truly need. They have this mindset, “dapat sulit para walang sayang.”
When the engineer explained the importance of setbacks, they brushed it off. “Eh, lot namin ‘to. As long as it’s inside our property, we can do anything,” they said. They built their walls right up to the property line and even extended the roof’s overhang exactly on the edge. They have zero setback on all sides.
At first, it looked like they gained more space. But soon, reality hit.
Because of their tight layout, their workers couldn’t clean or repaint the side walls without stepping into the neighbor’s lot. Ventilation became poor, and water from their roof runoff spilled right next door.
Then came the barangay complaints. The neighbors reported that part of their eaves (alero) crossed the boundary. When the Office of the Building Official inspected, they found that the Sulit house didn’t follow the required setbacks.
They now have to adjust their structure. That means additional labor, materials, and stress. The irony is that they tried to “maximize space para walang sayang,” but ended up wasting more.
The Sulit Family’s mindset verdict: Consequences. Terrible consequences.
So what separated the Sakto and Sulit families? More than just setback measurements, it was their mindset.
The Role of Pakikisama
For us Filipinos, pakikisama done right is one of our best traits. Like the Sakto Family, when they planned their building boundary, they considered not just what they owned, but also how their choices might affect those beside them.
That’s the right kind of pakikisama. It’s about balancing your right to build with your responsibility to respect the law and your community.
The Sakto Family’s home is not only structurally solid thanks to the rules they followed, but it also blends well with the neighborhood instead of towering awkwardly over others.
The Sulit Family’s version of pakikisama, however, was self-centered. Their “as long as it’s inside our property” mindset led to conflict and unnecessary expenses, all because they ignored the lines that protect both property and relationships.
So What’s the Right Mindset?
Just common sense.
Common sense tells us sagad means no airflow, no sunlight, no maintenance access, plus safety and privacy issues.
But why do many homeowners act like the Sulit Family?
Well, my dad is a good example of Mr. Sulit. Even without a blueprint, the right mindset would’ve helped. If he’d said, “Ah, hindi okay na sagad, dapat may space,” our overhangs would be at least reasonable.
Better yet, if we’d asked, “Teka, ano nga ba ang mga dapat nating malaman?” we would’ve discovered the proper setback requirements.
The real problem starts with a wrong mindset that dismisses common sense. It gets worse when we don’t know the rules exist in the first place. But the worst thing? Knowing the rules and ignoring them anyway, like the Sulit Family.
The Sakto Family took a different path. They started with the right mindset, which led to understanding the rules and following them. They also applied the right kind of pakikisama.
If we do the same, the rules and pakikisama won’t restrict us but guide us to experience all the benefits and avoid the consequences. Indeed, that sakto lang becomes more than enough.
Disclaimer: Kapwa Homeowner is not a licensed engineer, architect, or construction professional. The information shared on Construction Pulis is for educational purposes only and should not replace professional advice. Every construction project is unique, so always consult licensed professionals for your specific situation.



